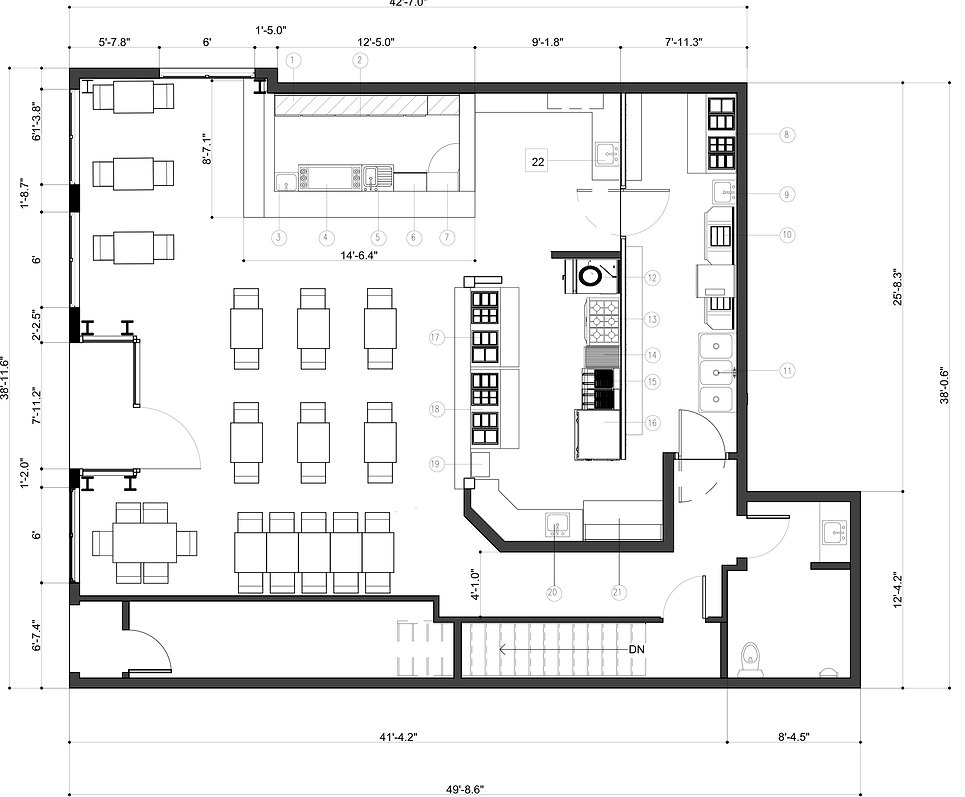1001 SOUTH VAN NESS
REMODEL
DETAILS :
-
Exterior and Interior Remodel including
-
Furniture Selection
-
Concept design for Backlit Led Sign
EXTERIOR REMODEL

1"x 1/4 Decorative Boarder Profile
Limon Backlit sign
3.4 Plywood for Letter
White Bead Board
RGB Diode light strips
Oak Wood Battens on Concrete Wall
Running Bond,St.Louis style brick Vener


EXISTING FRONT ELEVATION

PROPOSED ELEVATION (RENDER)
SOFTWARES USED: SKETCHUP,PHOTOSHOP
INTERIOR REMODEL
For LIMON Restaurant, I crafted an inviting and cohesive interior by merging rustic, industrial aesthetics with functional design details. The barback, made from sustainably sourced oak, includes seamlessly integrated elements like a blackboard, recessed TV, and adjustable merchandise shelves, adding both utility and charm. The bar counter features handmade ceramic tiles in soft gray tones and a sleek quartz countertop, contributing to a refined, durable workspace.
In the seating area, galvanized steel chairs with reclaimed wood tables continue the industrial vibe, while the kitchen front’s matching tiles and reclaimed barn wood paneling create visual continuity. I designed a lightweight kitchen partition with moisture-resistant drywall, and strategically placed track lighting to highlight key areas. Every detail, from curated furniture to rotisserie integration, was selected to enhance LIMON’s functionality and welcoming atmosphere.

INTERIOR RENDERING FRONT DINING AREA
SOFTWARES USED : REVIT
DETAILS :
-
Interior Remodel including
-
Furniture Selection :
-
Rotisserie design

DINING AREA
ENTRANCE
BAR AREA
BUS-BOY AREA
PREP AREA
BACK KITCHEN
UNI-SEX REST
ROOM
Neighbor Building
PROPOSED EQUIPMENT LAYOUT
SOFTWARES USED : REVIT

KITCHEN REMODEL

DETAILS :
-
Equipment Distribution
-
Front kitchen Finishes proposal
-
Signage Design

LEGEND
1. ROTISSERIE OVEN
2. DEEP FRYER
3. GRILL
4. GRIDDLE
5. GAS RANGE (6 Burners)
6. WOK RANGE
7. CUTTING BOARD
8. OVEN
9.SANDWITCH PREP TABLE
10. SANDWITCH PREP TABLE 2
LEGEND
1. Coney Island#N440-5
2. 4x8 Ceramic Subway Tile
3. Metal and Acrilic Letter Sign
4. Sparrow Peak Espresso-stained finger joint Acacia
5. Mediterranean 4" x 4" Ceramic Carthage Decorative Tile in Blue/White

2
2.
3.
4.
5.
6.
7.
8.
9.
10.
PROPOSED LAYOUT : EQUIPMENT DISTRIBUTION
SKETCHUP,PHOTOSHOP

PROPOSED ELEVATION
KITCHEN EQUIPMENT
DETAILS :
-
BAR REDESIGN
-
LAYOUT,TILE,BAR TOP
-
EQUIPMENT LAYOUT
1
2
3
4
BAR REMODEL
5
PROPOSED FRONT ELEVATION
KITCHEN FRONT


PROPOSED BAR DESIGN
ISOMETRIC VIEW
PROPOSED BAR DESIGN
ISOMETRIC VIEW

PROPOSED BAR DESIGN
FRONT VIEW
PROPOSED BAR DESIGN
SIDE VIEW

LEGEND
1. Undercounter refrigerator
2. Ice Bin
3. Drop in SInk-Drainboard
4. Krowne Cocktail Station
5. Stainless steel shelve
PROPOSED BAR DESIGN
EQUIPMENT AND FIXTURES


